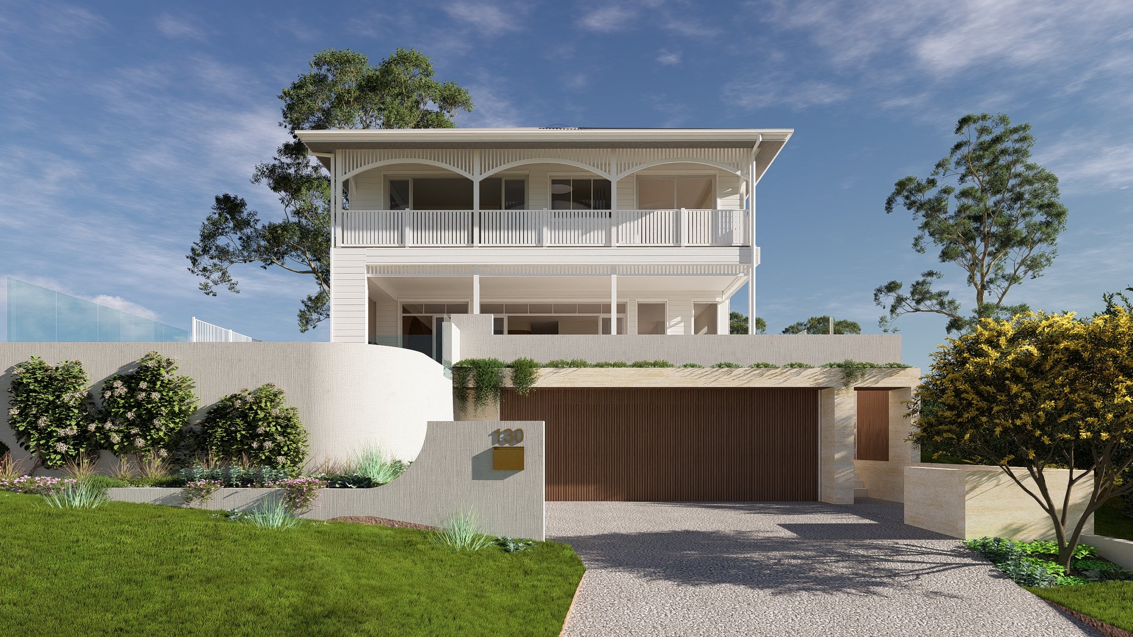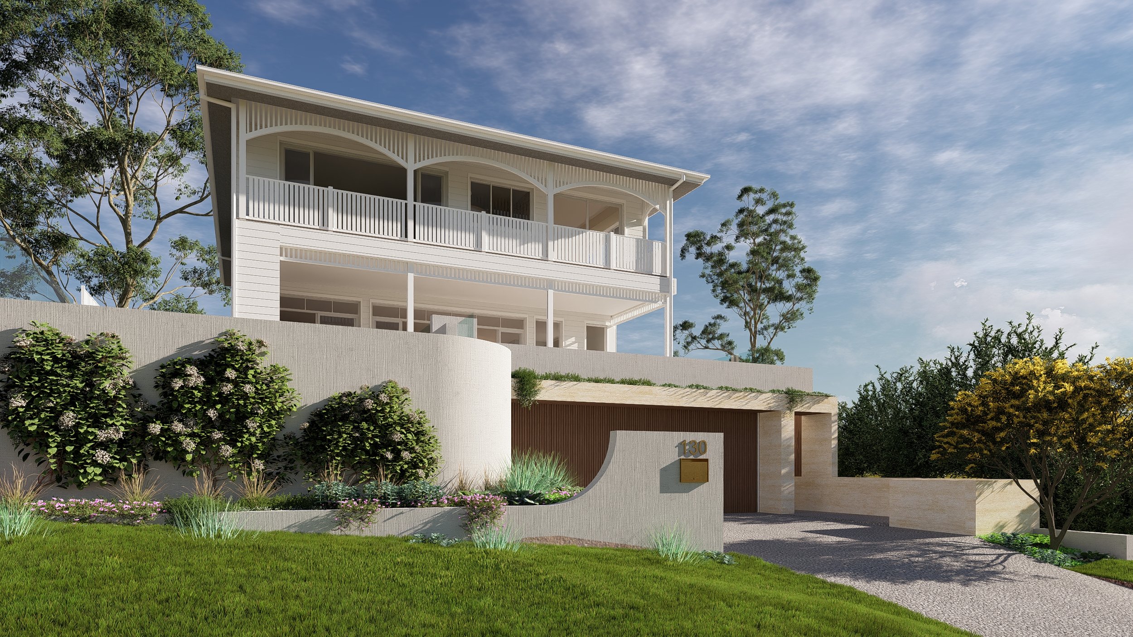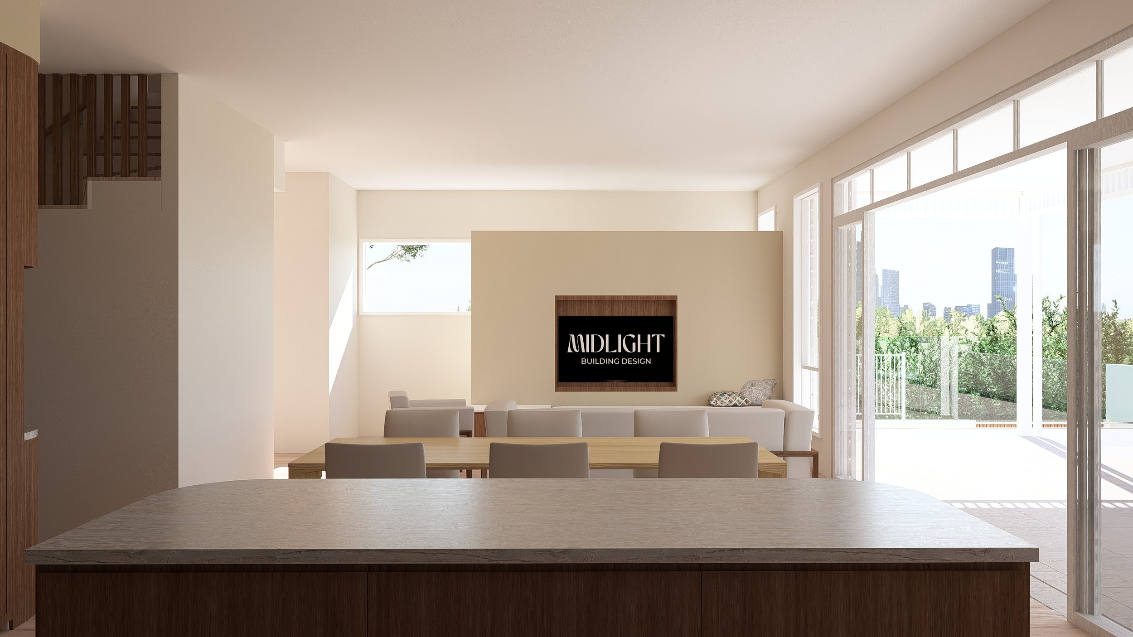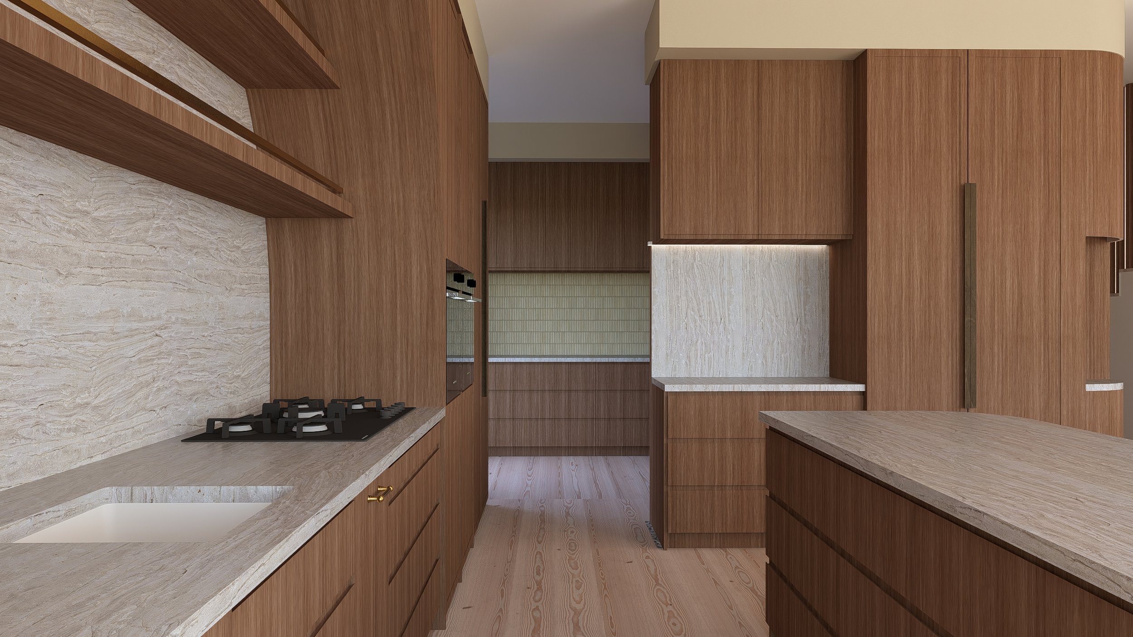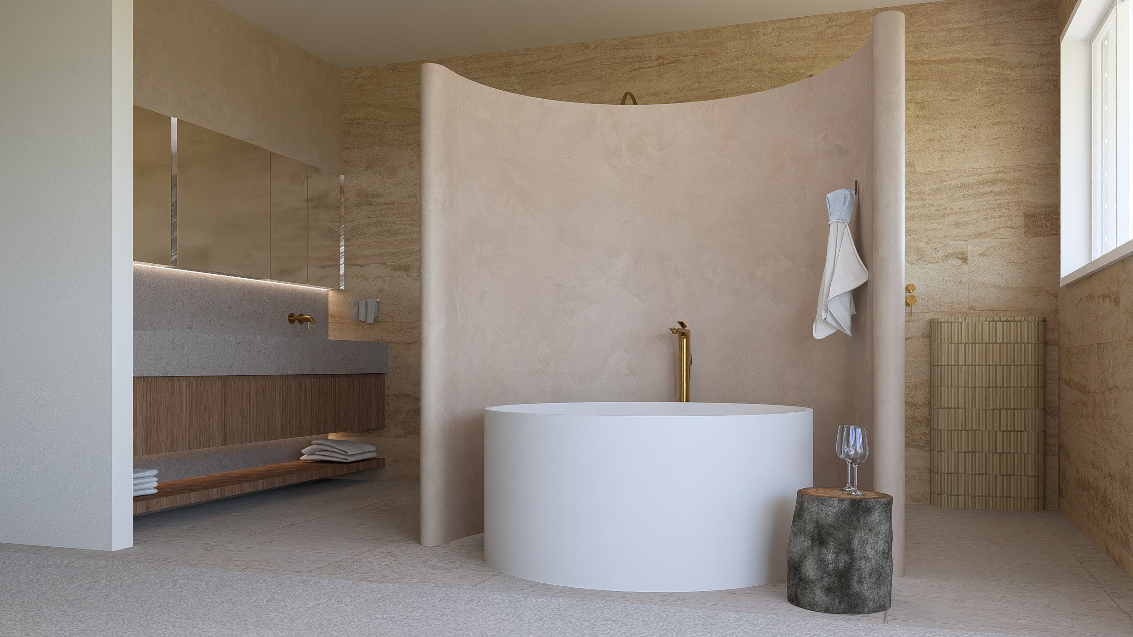Waratah
Warath is a contemporary new build nestled into a steep lot, carefully designed to merge functional practicality with refined aesthetics. At street level, a two-car garage is seamlessly integrated into the site, creating a clean, flush façade. Rising above, the two-story home features charming arches, balustrading, and vertical battening, complemented by a horizontal planter box that brings a welcoming splash of greenery alongside a sparkling pool.
Inside, the design is bright and lively, anchored by full-height dark timber cabinetry in the kitchen. A striking arch above the oven serves as a focal point, blending warmth and modern elegance. The master suite is a private retreat, with an oversized ensuite centered around a circular bathtub framed by a sculptural ¾-height rendered wall. This balanced combination of playful architectural gestures and contemporary detailing results in a home that feels both thoughtfully grounded and effortlessly elevated.
Throughout the process, we collaborated closely with the client to finalize build-ready plans swiftly, ensuring a smooth, efficient path to construction.
